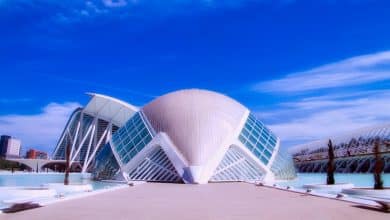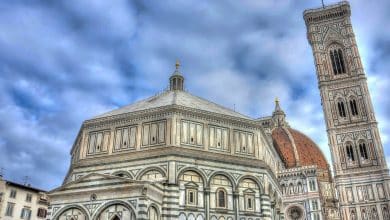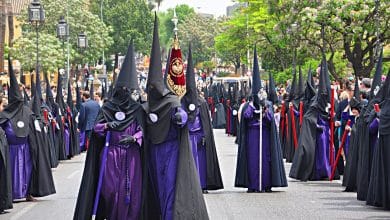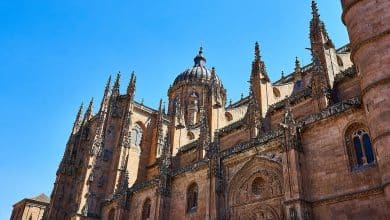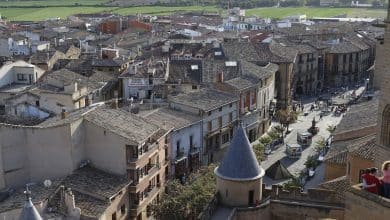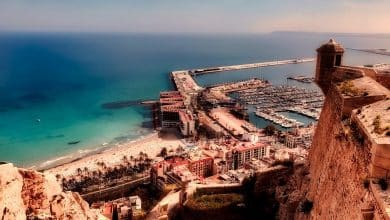KIO Towers (Gate of Europe) Attraction In Madrid Spain

The Kio Towers are one of Madrid’s best-known landmarks. The Door to Europe is the official name given to these two structures because of their prominent placement in Plaza de Castilla, their impressive height of 377 feet, and their unique design, which resembles a future door that defies gravity.
Designed by John Burgee Architects New York Studio and commonly referred to as the “Kio Towers,” construction on the towers began in 1990 and was completed in the fall of 1995. Each of the towers’ square bases is 115 feet in length. Each of the towers is tilted 14.3 degrees.
At the top of the Spain tourist attractions, Skyscrapers are built with three basements, a ground level, and 24 stories, each of which measures 12,900 square feet. Additionally, each tower features a heliport on the top level. The building’s top levels are reachable through eight elevators. Due to the building’s leaning design, four of them are able to ascend to the 13th story. This tilting makes each floor distinct from the others because of space constraints in the central elevator room. The massive brilliant bands distinctive of this pair of towers are created by the combination of glass, aluminum, and stainless steel used on the facades.
How to get to the KIO Towers (Gate of Europe)?
The Plaza de Castilla is the northern gateway into Madrid. Since its purchase by enterprises and banks, Plaza de Castilla S/N, 28046 Madrid has been recognized as a specific location. Since its opening, Tower II has been inhabited by the real estate company Realia, with its address being Paseo de la Castellana 189. La Castellana is a major thoroughfare in the center of the Castilla area of Madrid, and its towers can be seen almost to the end of the street in the Chamartin sector.
- Plaza de Castilla is the closest metro station
- Plaza Castilla and Chamartn are located in this area.
The Engineering beside the building
87,808 sq ft of total space, 2300 m2 of plants and methods
Workplaces of 54,000 square feet, with a view of the emptiness of the outside world
33,808 m2 of basements
Puerta de Europa I is the tower on the left as you leave Madrid, while Puerta de Europa II is the tower on the right. To avoid any misunderstanding, the helipad on the first one is blue, while the one on the second one is red. Caja Madrid’s logo appears on the left tower, while Realia’s logo appears on the right tower. Afterward, the logo of Realia was applied.
Structure
To counteract the building’s extreme tilt, structural steel and a prismatic reinforced concrete box are used to support the stairs and elevators, respectively.
A system of cables connects the top half of the structure to an underground counterweight positioned on the other side of the building to counterbalance the push of the slanted floors (the checks are written specifically for 60 x 10 x 10 m). In addition, we used triangular components, such as the large blades on the facade’s side and the two triangles that split the main façade, to strengthen the structure and avoid deformations.
the Torre’s Bank of China in Hong Kong and the Miho Museum in Japan are both IMPei projects, as is their structural design, which is a trademark of Leslie F. Robertson Associates.
Each of the 115-meter-tall business buildings (the tallest is 1 centimeter taller than the other) soars 30 meters above the ground. 27 stories with an area of 1170 m2 each make up the complex. There is a distinct development in each story as a result of the elevators not ascending vertically and diagonally.
As a result of this, elevators had to be separated into two sections: one goes up to level 13 and the other takes you to floor 27 via a change in elevators. Because the majority of its weight rests on a central axis of concrete and steel framework, each of the towers’ “inclined” is considerably lighter, the secret of its construction lies in its design.

